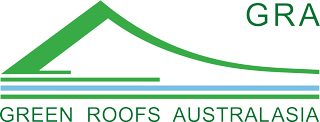LIVING WALLS - stormwater management, biophilia, fauna habitat
Image: Courtesy of Aspect Studio
One Central Park
One Central Park is an architectural collaboration between Ateliers Jean Nouvel and PTW Architects located in Sydney’s downtown. This high profile project on the former Carlton United Brewery site, is the first stage of the Central Park development. One Central Park provides two residential towers and a lower retail centre addressing the site’s Broadway frontage. The building is veiled by a combination of green walls, designed by Patrick Blanc as well as green facades for each residence, the planting for which has been developed by ASPECT / OCULUS as a joint venture.
ASPECT / OCULUS were engaged in early 2010 to develop the initial concept designs for the facades, as well the internal foyer for Block 5, sunken courtyard and atrium planting for Block 2. Being the largest green facade in Australia, this project has considerable microclimatic challenges. The planting design and technical development was tested through a rigorous process to ensure planting success. For the facades, a wind speed and sun/shade analysis was modelled to determine plant suitability. For the foyer and atrium, light lux levels were recorded to determine hardest planting for low level light.
The façade has been developing well despite a very hostile climate during establishment, characterised by high winds, heat and lack of appreciable rain. The blackwater recycling system is about to go online for irrigation of the planters.

