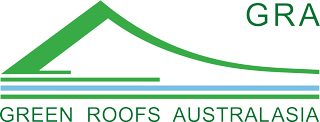Eco House Forest Lodge
| Date of completion: | 2013-08-31 |
|---|---|
| Owner Name: | Chris Knierim |
| City: | Sydney |
| State: | NSW |
| Country: | Australia |
Designer Constructions design encompassed an ECO philosophy utilizing sustainable materials wherever possible. Externally, vertical gardens feature strongly with a seven-meter high vertical garden adjacent to the equally high entrance door. A flowering Green Roof not only supplies insulation for the home, but an aesthetically pleasing view for its neighbours and an environment for the local insects and birds to dwell. Roof top solar tubes were incorporated to provide heat via an underground storage cell, and provide heat to also the ground floor concrete slab for thermal mass heating as well as the hot water tank. A 3,500-litre water storage tank feeds not only the roof top garden and vertical gardens, but also the rear garden’s centrepiece, a suspended table waterfall.
Assignment: Design, Construction and Project Management
Team Size: Eight
Duration: 39 Weeks
Suppliers:
Tensile Design and Construct
Sika
Elmich
ILD
www.designerconstructions.com











