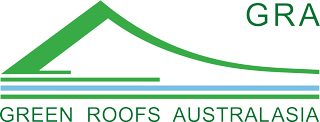Paragon Apartments
| Date of completion: | 2020-11-23 |
|---|---|
| Designer: | Fytogreen Aus |
| Owner Name: | Beulah |
| City: | Melbourne |
| State: | VIC |
| Country: | Australia |
Paragon transforms city living with Australia’s first indoor urban forest within a stunning mixed-use building with a 48-level residential tower in Melbourne’s CBD.
Fytogreen designed, constructed and continue to maintain the striking “urban forest”, working in conjunction with landscape designer Paul Bangay to create a lush green escape high above Melbourne’s bustling city streets.
Level 5 - Features Fytogreen’s fire compliant green wall systems, roof gardens, water reservoir planters and a striking water feature incorporated into the vertical garden. Fytogreens tree anchors were also utilized to secure the Ficus Benjamina.
Level 6 – Continues with additional FC_FytoFelt green walls, cascading planter boxes and ballastroof garden.
Level 7 – Mirrors level 6 with FC_FytoFelt green walls and cascading planter boxes. In addition it also houses an indoor 2m Ficus Benjonea feature tree inserted into the decking of the spa level.
Roof Garden - 35m2
Fire Compliant Green Walls Across 3 Levels - 75m2
Planter Boxes - trees and cascading species - 34lm
Architect - Fender Katsalidis
Landscape Architect - John Patrick
Project Builder - Multiplex
Design & Install - Fytogreen Australia
Maintenance - Fytogreen Australia








