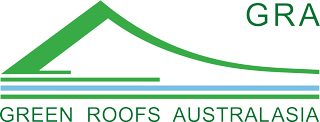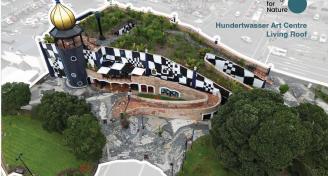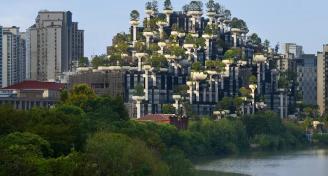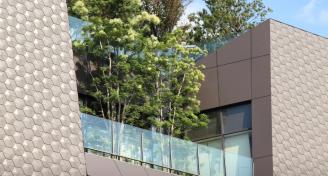Biophilic Design Feature
Humans, on average, spend the vast majority of their time indoors. Yet scientific studies on human health conclude that spending time in and around nature, or even just looking at natural elements, can have wide-ranging benefits. The real estate industry is closing the gap between these conflicting concepts by bringing nature indoors with biophilic building design.
Whether as a living wall, an indoor water feature, a green roof, wood building materials, or art that evokes nature, biophilia is growing in popularity. Biophilic design—the practice of connecting people and nature within built environments and communities—is making spaces more authentic and memorable in a meaningful way.
Within the real estate industry, building certifications and standards are major drivers for the adoption of biophilic design concepts; many green certification programs require buildings to adopt various biophilic elements to achieve increasing levels of recognition.
The International Living Future Institute (ILFI) certifies buildings under the Living Building Challenge, which infuses biophilic design into nearly all its requirements. The WELL Certification, operated by the International WELL Building Institute, includes biophilia concepts, broken down into phases, as part of its health and human experience design framework and is built around seven key elements of wellness—air, light, water, nourishment, fitness, comfort, and mind. This is modeled after the ILFI’s Living Building Challenge, a performance standard for buildings to create spaces with a regenerative design framework that, like a flower, give more than they take. For WELL, this includes incorporating nature throughout a space with use of plants and symbolic references to elements found in nature; incorporating natural patterns throughout the design; and providing sufficient opportunities for human interaction with nature within the building and the surrounding project.
The U.S. Green Building Council began offering a biophilia pilot credit in April 2018 as part of its Leadership in Energy and Environmental Design (LEED) rating system. Records indicate that the biophilia credits remain popular among LEED users several years into their availability.

Howard Hughes Corp. placed a lush indoor/outdoor living wall in its 38-story residential tower, Anaha, at Ward Village in Honolulu. (Howard Hughes Corp.)
Beyond the human health benefits linked with incorporating nature into building design, such as reduced stress, improved mental health, and reduced risk of illnesses like cardiovascular disease, there are financial benefits as well. A University of Oregon study found that 10 percent of employee absences could be attributed to architectural elements that did not connect with nature, and that a person’s view was the primary predictor of absenteeism. Another study found that hospital patients with a view to nature, instead of a view of a nondescript wall, experience hospital stays that are 8.5 percent shorter, with fewer negative observational comments from nurses, and reduced use of postsurgical analgesic drugs. There is evidence that trees and landscaping alone can increase the value of office buildings by up to 5 percent. Indoor plants can improve air quality and reduce energy costs. And here is evidence that consumers are likely to buy more merchandise in stores with strategically situated natural vegetation. ULI’s Building Healthy Places Toolkit references many of these biophilia benefits as part of the Institute’s strategies for enhancing health in the built environment.
One of the most substantial biophilia value-adds to consider is tenant demand. Because tenants enjoy numerous benefits associated with biophilic elements, buildings that carry certifications that include these features will likely fare better with tenants. Real estate leaders have taken notice and have begun implementing biophilic advancements in their portfolios. For example, Kilroy Realty Corporation (KRC) has leveraged biophilia since 2016 to increase tenant amenities and activities across its U.S. portfolio of office and life science properties.

NAVA Real Estate Development’s Lakehouse building in Denver incorporates extensive landscaping with the aim of creating spaces that are immersive and calming. (NAVA Real Estate Development)
For example, at the Liberty Station office property in San Diego, Kilroy included nature in space by physically incorporating wood into the open stairway and included nature analogues of blue artwork that mimics water. The design also brings in unobstructed daylight and views for occupants.
 At 2100 Kettner Boulevard in San Diego, an office property in the late design stage, Kilroy uses cross-laminated timber on the underside of overhangs and is planning to grow herbs and green arbors to foster a connection with nature.
At 2100 Kettner Boulevard in San Diego, an office property in the late design stage, Kilroy uses cross-laminated timber on the underside of overhangs and is planning to grow herbs and green arbors to foster a connection with nature.
And at 9455 Towne Centre Drive in San Diego, Kilroy is embracing the use of more wood in the form of an outdoor multilevel wooden deck adjacent to the building for yoga and other activities as a tenant amenity.
“The need to connect to nature is universal,” says Douglas Giesey, KRC’s senior vice president of architecture. “We believe that people want to feel connected to the outdoors during their workday, so we focus on providing a variety of opportunities to work and collaborate outside as well as incorporating natural elements into our interior and exterior designs. We think this makes our properties uniquely attractive to tenants both now and for years to come.”
Buildings developed by Granite Properties, a privately held commercial real estate company active in Dallas, Atlanta, Denver, Houston, and Southern California, offer an abundance of natural light, and the company makes an effort to maximize it. Granite also provides many ways for customers to connect with nature and fresh air through enhanced outdoor spaces, including patios, courtyards, and roof decks where customers can work or be social. For example, Granite Properties brings the outdoors in with lots of vegetation in the atrium-style lobby of 100 Bayview, a 346,000-square-foot (32,000 sq m) office building in Newport Beach, California. A large landscaped patio, featuring native plant life and a variety of seating for work meetings, networking, or social time, lies in front of the entrance.
“We recognize the link between wellness and productivity,” says Sylvia Golisano, engineering and sustainability coordinator at Granite Properties. “People who are happy, healthy, and feel fulfilled are more productive and successful. This helps companies attract and retain top talent. Companies are now employing four generations of workers with changing needs and expectations, but wellness efforts, like biophilic design, benefit them all.”
Granite’s Factory Six03, a 215,000- square-foot (20,000 sq m) adaptive use of a historic warehouse–turned–class A office in Dallas, contains a large atrium with a dramatic skylight allowing natural light to penetrate deep into the interior spaces and enhance connection among customers. The top floor features a conference center, lounge, and patio called “the Stack” with a rooftop garden and views of the city. The space, which was designed for creative and tech users, leverages a mix of natural materials such as 100-year-old wood floors, exposed brick, and art installations.
Howard Hughes Corporation’s Ward Village in Honolulu has made purposeful improvements to reintegrate nature into the property. Ward Village is a redevelopment project of what was once an industrial area into a primarily residential development that is compact and sustainable.
The architecture of the main property at Ward Village is inspired by nature, in the pattern of rolling waves that come to shore just off site in Honolulu. When occupants enter the building where the green wall is located, they are surrounded as much as possible by nature: a flowing water feature in front, black basalt stones reminiscent of the volcanic rock that formed much of the island, and a green indoor-outdoor wall hits visitors right away. This green wall extends from the exterior of the building and stretches into the grand lobby and measures 80 feet wide by 15 feet tall (24 by 5 m) at its largest portion, showcasing a blend of indoor-outdoor lifestyle typical of Hawaii. In 2013, Ward Village was precertified for LEED Platinum–Neighborhood Development, and the effort to incorporate nature and green into the environment helped achieve the certification.
“Over a hundred years ago, the land Ward Village sits on was stewarded as a natural oasis abundant with fish ponds, a freshwater spring, and a forest of coconut trees,” says Race Randle, senior vice president of the Howard Hughes Corporation (HHC). “Today, we are creating elevated and vertical gardens, at the same time peeling back pavement from its modern-day use as an industrial and commercial area, returning it to the community as a vibrant gathering place rich in park space, native plants, and sustainable design.”
When developing master-planned communities, HHC is looking to maximize the value of living in that neighborhood. One mechanism of doing so is through art and architecture, and HHC continues to make large investments in art for each of its projects. In a location with a primary focal point for an art piece, HHC has found that planting an organic green wall in many cases can be more compelling than a built art piece of any type, and at the same time brings in all the benefits of biophilia—health, wellness, and air quality. Plus, the features provide a dynamic element: the plants grow and change and bloom over the course of the year; it is an art piece living inside the space that is constantly evolving and fresh.
NAVA Real Estate Development, a multifamily and senior residential, commercial retail, office, industrial, and mixed-use project developer operating primarily in the Colorado real estate market, has embraced biophilia in its Lakehouse multifamily condo property, which comprises 196 units. The iconic exterior architecture of Lakehouse was modeled after the fluid nature of a waterfall flowing gracefully into the lake, while the traditional use of wood has been complemented by metal and stone to evoke a modern warmth.
“Buildings detach us from nature, which can have a harmful effect on our mental and physical health,” says Brian Levitt, president at NAVA Real Estate Development. “Lakehouse utilizes biophilic design to help bridge that gap between people and our natural environment. We hope this will have a calming, nurturing, and inspiring effect on our residents.”
The building uses a simple palette of wood, natural stones, and steel. With its glass exterior and floor-to-ceiling windows throughout and the inclusion of exterior opening glass NanaWalls in the community amenity space, Lakehouse brings the outdoors in.
Artwork throughout Lakehouse has taken on an organic quality that celebrates nature, light, water, and raw materials. Commissioned pieces made of limestone, granite, and steel were inspired by the shape of adjacent Sloan’s Lake, river rocks, and other biophilic shapes. A creative workshop offers supplies to encourage multimedia arts, while the outdoor terrace is a place where occupants can paint or meditate.
As part of Lakehouse’s pursuit of WELL Building Certification, biophilia is supported throughout the design of Lakehouse and is reflected in several of the WELL Building Standard’s wellness elements like mind, light, and water. Lakehouse’s healthy infrastructure and use of best practices include enhanced thermal, visual, and acoustical comfort, highly effective MERV-13 air filtration, increased window sizes to bring in more natural light, careful selection of environmentally friendly products, the use of natural and durable materials, expansive recreation and exercise facilities, edible landscaping, and biophilic design to enhance the human connection to nature.
Many buyers have noted the healthy design of Lakehouse as a top purchase driver. They like the idea of living in a home that has been enhanced to promote wellness through healthy eating, exercise, ample light, cleaner air, and opportunities to socialize. They may already live healthy lifestyles or they may aspire to do so. Several buyers are involved in the medical or health care industries. This group has not been targeted specifically yet, but these individuals were naturally drawn to Lakehouse, according to NAVA.
The developers analyzed the economic value of Lakehouse’s wellness program using a proprietary cost/benefit analysis too and found that wellness infrastructure improvements increased the construction budget less than 1 percent overall, while wellness programming is anticipated to increase operation costs by 3 percent to 5 percent, depending on the level of participation. No-cost or low-cost marketing, enhanced absorption, and justification of price are the three economic drivers for the Lakehouse wellness program.
Prologis has included biophilic features in a logistics facility in Tacoma, Washington, with design features supporting human health, well-being, and comfort. It is the first logistics facility in the world to be awarded a WELL Certification. The building earned the distinction based on seven categories of building performance—air, water, light, nourishment, fitness, comfort, and mind. Inherently, industrial buildings with windows, dock doors, and truck courts allow occupants to interact with nature more than other types of buildings do. Skylights, clerestory windows, and dock doors are located throughout the project space to maximize daylight exposure and enable visual connection to the outdoors, helping with synchronization of circadian rhythms for occupants. Further, murals on select portions of the warehouse reflect patterns within nature, such as leaves, branches, and sand patterns. The warehouse space also offers “prospect” or an unimpeded view over a distance for surveillance and planning. A space with a good “prospect” condition feels open and freeing, yet imparts a sense of safety and control, particularly in large but sparsely occupied environments.
Grant Stevens, Prologis’s managing director of global construction and development services, notes, “As the global leader in logistics real estate, Prologis will continue to combine forward-thinking design and ambitious environmental stewardship with our commitment to social responsibility, creating value for our customers and shareholders.”
While Prologis has not found any definitive statistics from the logistics industry on the financial benefit of biophilia in real estate, the company is focused on how it can get ahead of evolving customer needs. Prologis is seeing customers who are trying to keep up with the growing demands of e-commerce and are struggling to attract and retain workers in a tight labor market. As such, buildings built to the WELL standard could differentiate Prologis’s value and provide a competitive edge to customers interested in employee recruitment and retention. The WELL standard dovetails well with how Prologis currently designs its buildings from an environmental sustainability and operationally efficient approach.





