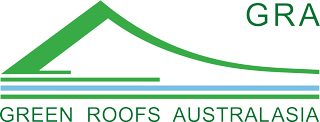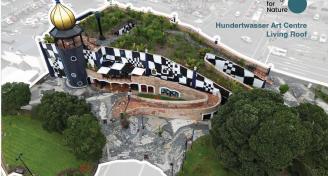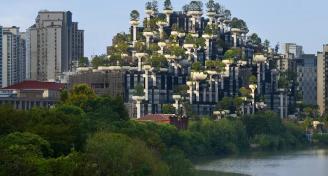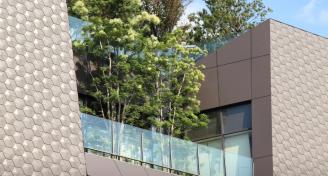Bundeena_Sydney Green Roof
Case Study_Bundeena Sydney South
From the street, the steeply sloping site means that the most visible part of the house is its roof. Grove Architects has capitalized on this, creating a green roof that leads the eye effortlessly into the mature eucalypts beyond. The roof’s native oasis overspills its delicately detailed edge on one side, but is controlled by a cleverly integrated strip of photovoltaic panels on the other. Rather than utilizing the maximum permitted height, the building nestles as low as possible into the site. The view from street to waterfront is enhanced by the roof, not restricted by it.
The architects’ considered, contextual design response balances openness and outdoor connection with privacy and protection from the elements. A simple building form comprises two perpendicular, intersecting volumes, one clad in cedar and the other in rusted Corten steel. The rich, earthy metal is both striking and camouflaging. The combination of robust materials, simple structure and minimal moving parts reduces corrosion risk and increases durability in this exposed environment.





