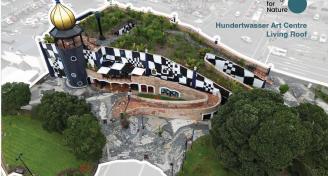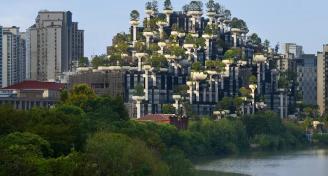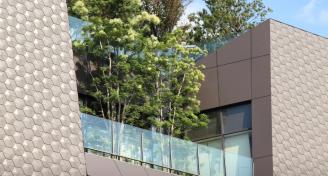Design unveiled for Luxembourg's airport city
Bjarke ingels group has revealed plans for a business center to be built directly beside the terminal of luxembourgairport. with construction set to start in 2019, the project will be the first visible milestone of ‘airport city’ — a major development that will include accommodation, retail, and conference facilities. the business center will comprise flexible office space across a potential area of 40,000 square meters. the complex will also contain car rental services, shops, restaurants, a fitness center, a kindergarten, and space for 2,000 parked cars.
BIG’s design utilizes timber construction methods, intended to reduce the development’s carbon footprint, as well as a series of other devices that ensure the scheme’s sustainability. photovoltaic panels will help generate energy, while rainwater will be collected and reused. green roofs are also incorporated, with a double façade used to reduce the energy required to heat and cool the building.
Bjarke ingels group will work with luxembourg-based firm metaform on the project, which is BIG’s first in the country. ‘I’m looking forward to seeing the first milestone of our airport city becoming a reality,’ says rené steinhaus, CEO lux-airport. ‘the skypark business center south will be a reference for environmentally friendly and sustainable buildings. it helps us to align our economic and ecologic goals.’ the business center is set to complete in either 2021, or 2022.
Source: DesignBoom





