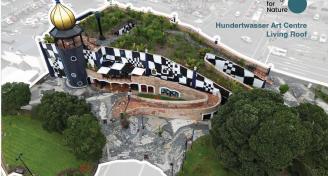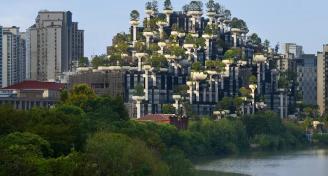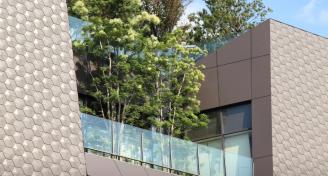Greenwall modules and adjustable pedestals from Elmich Australia played a major role in the landscape design of the new Lady Cilento Children’s Hospital in Brisbane. Designed by Conrad Gargett Lyons, the 359-bed hospital won the prestigious Future Health Project Award at the 2014 Design and Health International Academy Awards.

The contemporary and complex design of the building is balanced by the considered integration of natural light, open space and greenery in the project’s landscape architecture.
Highlights of the landscape architecture at the hospital include roof gardens with a staggering 46,000 individual plants; six 30-year-old fig trees transplanted to the hospital plaza; a green sloping roof consisting of 23,000 plants; 12 freestanding greenwalls and 33 epiphyte columns.
The sloped green roof and greenwalls were constructed using 1630 Elmich VGM greenwall modules. The 250mm deep modules ensure that a deep growing media layer will be well contained on the slope.
Elmich also supplied 11,000 VersiJack adjustable pedestals to support the paving. The pedestals and paving are separated from the turf areas by low block work walls, with the adjustable pedestals ensuring the pavers sit flush with the turf, thereby eliminating the need for a thicker heavy slab or bedding sand.
Research has shown that plant life supports good health and well-being; the addition of this densely planted green roof and greenwalls delivers much-needed tranquillity in the outdoor space with most of the patient accommodation overlooking the green landscape.
The roof landscape additionally provides acoustic insulation, helping to dampen the ambient noise of the busy roads outside, and keeping internal spaces as quiet as possible.

Original article @ infolink.com.au




