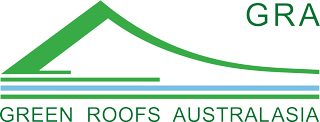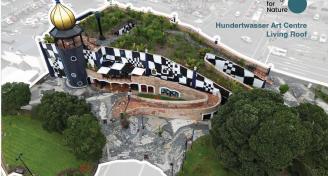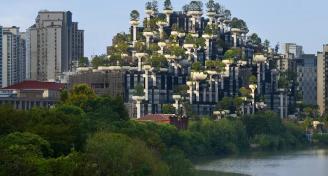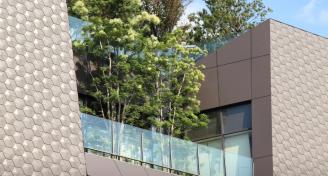Hamptons_NY
LEAVING A LIGHT FOOTPRINT
The concept being to REPLACE the LANDSCAPE on the roof surface. It maynot be deep soil connectivity but the minimum soil profile of 250mm sustains plants and provides insulation. By treading lightly on the site, the architects crafted a modernist multigenerational family retreat—the Peconic House—that blends into its meadow setting with a lush green roof, Corten steel exterior and timber interior.
Designed in part as a reaction against the “insensitive residential development…and reputation for showing off” that has characterized recent real estate development in the Hamptons, the Peconic House is a callback to the modernist legacy of Long Island’s South Fork. Featuring simple and low-slung proportions, the rectangular 4,000-square-foot shuns ostentatious displays and instead uses a roof of native meadow grasses to camouflage its appearance and minimize its impact on the watershed. The residence also embraces indoor/outdoor living with a 2,000-square-foot terrace that faces the Peconic Bay and culminates in a 25 metre infinity-edge lap pool.






