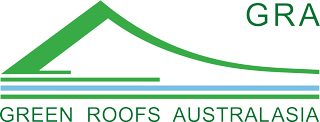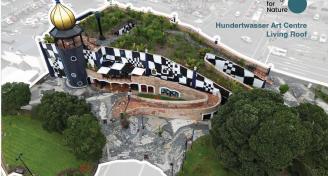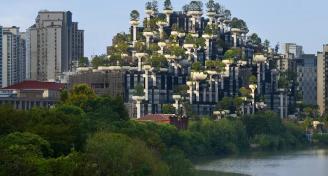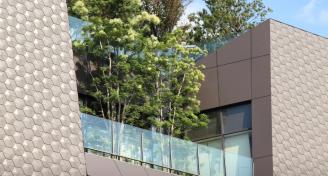Hassalo on Eighth Portland, OR, USA
Hassalo on Eigth_Portland USA

Image: GBD Architects
Portland, Oregon is one of the USA’s most ecologically-minded cities, and Hassalo on Eighth is one of those unique projects which elegantly combines beauty, sustainability, and practicality into one stunning showpiece of green infrastructure.
With its combination of vegetated roofs and the Natural Organic Recycling Machine, the architecture of the multi-use community is a poster child for innovative stormwater management solutions! Kudos to all of the designers of Hassalo on Eighth.

Rooftop terrace at Velomor. Image: American Assets Trust via Hassalo on Eighth’s Facebook page
Excerpt from Project Profile:
Each of Hassalo on Eighth’s three multifamily buildings received LEED for Homes PLATINUM certification in May, 2016. Hassalo on Eighth transformed an underdeveloped area – previously a vast parking lot – into a vibrant, eco-friendly, 24-hour residential development just minutes from downtown Portland.
Designed by GBD Architects and encompassing four blocks with 657 sustainable luxury units in east Portland Oregon’s Lloyd Eco-District, the three buildings offer over 50,000 square feet of retail space, 1,200 below-grade parking stalls, and a Bike Hub with over 1,000 bike stalls.

Image: American Assets Trust
The integration of multiple green roofs covering over 38,000 square feet and the largest onsite urban wastewater treatment facility in North America were key components. A significant refund on system development charges was provided by the city as a result of the innovative water management design elements.
The state-of-the-art urban redevelopment encompasses three new multifamily housing buildings of varying density. Extensive greenroofs by Columbia Green Technologies cover 25,650 square feet planted with sedum tiles using their Extensive Layered System.

Image: Columbia Green Technologies
Roof terraces on the Velomor and Aster Tower provide amenity space, with barbecues for entertaining on the Astor Tower greenroof. The project’s greenroofs reduce peak flows during large rain events by retaining stormwater, preventing stormwater flows from overwhelming the system.
The entire development, along with an existing office tower, is connected to the decentralized treatment and reuse system N.O.R.M., short for Natural Organic Recycling Machine. Designed by Biohabitats in collaboration with GBD Architects, Glumac, and PLACE Studio, NOR.M is a prominent feature in the main plaza.

Hassalo on Eighth; N.O.R.M with its wetlands in the foreground; Photo Courtesy of Columbia Green Technologies
NORM treats and recycles 100% of the grey and black water onsite through a series of trickling filters and constructed wetlands, diverting approximately 47,000 gallons of wastewater from the municipal sewer system daily.
Due to these cutting edge stormwater management strategies, the owner/developer American Assets Trust received a refund of the water and sewer fees totaling $1.48 million, almost half of the City’s three million dollar charge.

Image: Columbia Green Technologies
Year: 2015
Owner: American Assets Trust (AAT)
Location: Portland, OR, USA
Building Type: Multi-Use
Type: Extensive & Intensive
System: Custom
Size: 38,000 sq.ft.
Slope: 1%
Access: Accessible, Private

Credits:
OWNER/DEVELOPER:
AMERICAN ASSETS TRUST
GENERAL CONTRACTOR:
TURNER CONSTRUCTION
ARCHITECT:
GBD ARCHITECTS
LANDSCAPE ARCHITECT:
PLACE STUDIO
ROOFING SYSTEM:
HOT APPLIED RUBBERIZED ASPHALT (OVER CONCRETE), HENRY
ROOFER:
MCDONALD & WETLE
GREENROOF SYSTEM: EXTENSIVE LAYERED MODULAR WITH SEDUM TILES:
Columbia Green Technologies
GREENROOF INSTALLATION:
TEUFEL LANDSCAPE
CIVIL ENGINEER:
HARPER HOUF PETERSON RIGHELLIS INC.
ROOFING SYSTEM:
SBS MODIFIED BITUMEN (OVER WOOD), MALARKEY ROOFING PRODUCTS
STRUCTURAL ENGINEER:
KPFF CONSULTING ENGINEERS
MECHANICAL / ELECTRICAL / PLUMBING:
GLUMAC
N.O.R.M. TEAM:
BIOHABITATS
Article courtesy of GREENROOFS.COM
https://www.greenroofs.com/2019/05/13/featured-project-hassalo-on-eighth/





