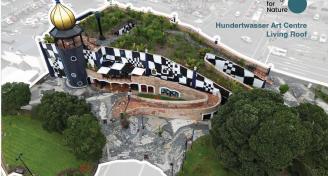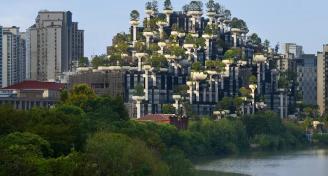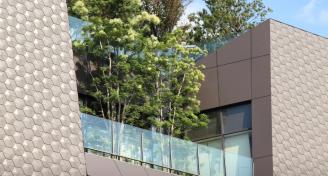Melbourne’s trains may soon glide into new biophilic precincts
Melbourne Metro might very well be the first biophilic public transport project in Australia, if the recently-released Living Infrastructure Plan is a good indication of what the design and construction teams plan to deliver.
The Victorian government this week announced the preferred consortium to construct the $10.9 billion project, the Cross Yarra Partnership, comprising Lendlease Engineering, John Holland, Bouygues Construction and Capella Capital.
It also released the concept designs for the five new underground stations, and named the team of HASSELL and UK-headquartered architects Weston Williamson as the architects for the stations.
The Urban Design Strategy, Living Infrastructure Plan and Sustainability Strategy for the project have all influenced the initial concepts and planning.
“The Metro Tunnel will change Melbourne forever with a world class design that will see new open space, terraced seating and sweeping arches,” Victorian public transport minister Jacinta Allan said.
Under the urban design strategy a precinct-based approach is being taken for each station and its surrounding public spaces. This includes considerations around pedestrian access and cyclist routes, open public space, increased vegetation and future development opportunities.
The urban design guidelines and plans are integrated with the Living Infrastructure Plan and the formal biophilic design guidelines developed for the stations and their surrounds.
For example, the new station at Parkville adjacent to the Royal Melbourne Hospital will include landscaping that integrates medicinal plants used by both Western and Indigenous cultures.
The concourse will have substantial amounts of natural light, and the materials palette will reflect the character of the area with elements of bluestone and sandstone.
The concourse area will also have space for future retail outlets and restaurants.
Above the station and around its entrance, 3500 square meters of public space will be created. This will incorporate a row of trees planted Grattan Street.
The LIP places a strong emphasis on tree planting and diverse understorey plantings across the project area to combat the urban heat island effect and to meet the goals of Melbourne City Council’s Urban Forest Strategy.
There is also an emphasis on increasing biodiversity and habitat for native birds and fauna, as well as potentially creating “pollinator pathways” to compliment new cycle and pedestrian routes throughout the project.
It is proposed that hoardings for the construction sites include living green walls to reduce heat, provide improved noise attenuation for pedestrians passing by and to absorb dust and other airborne contaminants.
Water Sensitive Urban Design is also a priority, and the use of elements such as permeable paving where plantings are undertaken, rain gardens and ways of managing stormwater more effectively.
The new station at Arden, the renewal area in Melbourne’s inner North and located at the beginning of the Metro project is in an area that, along with Moonee Ponds Creek nearby, is prone to flooding.
To manage this, an “urban sponge” landscaping strategy is being proposed. This aims to absorb storm water through elements such as rain gardens, tree planters and more permeable paving.
There is also a proposal in the LIP to implement a community-led fauna project to enhance habitat for the short-finned eel that is endemic to the Melbourne urban area.
Arden, as with all the other stations, will also be designed to make maximum use of natural light to illuminate the concourse area. The materials palette will reflect the area’s industrial history with elements of clay brick, bluestone, timber, steel and glass.
More than 6000 sq m of new public landscaped open space around the station entrance will be created.
Early works on the project are underway, and major construction is slated to commence next year.
Read original article and more on The Fifth State






