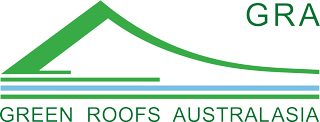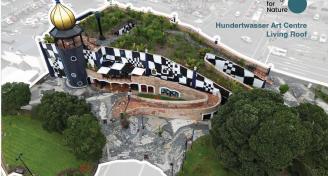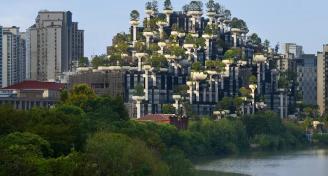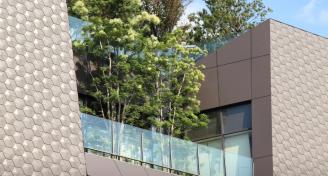Top 5 sustainable building trends for Australia in 2018
The Cairns Botanic Gardens Visitor Centre reflects nature at all angles. Image: Charles Wright Architects, photography by Patrick Bingham Hall
Here are five sustainable building trends that will prove to be popular throughout 2018.
PASSIVE DESIGN
The awareness around passive design has been steadily growing over the past few years, with the Passive House standard gaining international attention and recognition. There aren’t many examples of certified Passive Houses in Australia at the moment, but more and more clients are starting to request the use of passive design principles in their buildings.
In particular, many clients are requesting passive heating and cooling in their buildings, not just for sustainability but also increased comfort and lower energy bills. To achieve this, architects and building designers are using techniques such as strategic orientation and layout, glazed and shaded windows, light-coloured materials and insulation.
FLEXIBLE SPACES
As the population grows, our cities are becoming increasingly dense. At the same time, house prices are continuing to rise and people are having to make do with less space. Home owners and business owners alike are coming up with crafty solutions to address this. In residential buildings, we’re seeing the removal of dividing walls, creating more space for residents to participate in a range of different activities in an open plan layout, rather than trying to fit their activities into various closed-off rooms. Business owners are also trending towards smaller spaces with moveable, multi-purpose furniture and cleverly-hidden storage spaces.
ECO ADDITIONS
There are a lot of older homes in Australia which are poorly constructed in terms of today’s energy-efficiency standards. Other common complaints are that these homes are dark and cramped with poor layouts. This is leading a lot of home owners to enlist an architect to design an addition to their home that is sustainable and energy-efficient, allowing them to expand their home and change the layout. Many are also taking the opportunity to renovate their existing houses with some of the sustainable design features used in the addition.
INVISIBLE BUILDINGS
While they may not actually be ‘invisible’, more and more clients are requesting buildings that blend in with their environments. In many cases, this means choosing materials and a colour palette that reflects the building’s surrounds. For example, some clients are choosing to incorporate natural materials from the site excavation into the finished product of the building. Other popular methods of ‘invisible building’ include strategic orientation and height, and facilitating green roofs and green walls to collect rainwater, improve temperature insulation and help conceal the site.
INDOOR-OUTDOOR SPACES
The past few years have seen a big shift towards re-connecting with nature. Clients are looking for buildings that are open and airy, and have good connections to the outdoors. Blurring the boundary between the indoors and outdoors means people are using more natural heating and cooling, as well as embracing green space both inside and outside of buildings. Common methods for creating an indoor-outdoor space include the installation of glass sliding doors leading to the outdoors, the placement of furniture in outdoor spaces, indoor greening and the installation of large, uninterrupted windows that look out onto nature.
ARTICLE & IMAGE SOURCE: http://www.architectureanddesign.com.au/news/top-5-sustainable-building-...





