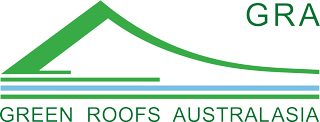CASTLECRAG_Residential
| Date of completion: | 2019-08-21 |
|---|---|
| Designer: | Verdant Solutions AUS |
| Owner Name: | Matt Dillon |
| City: | SYDNEY |
| State: | NSW |
| Country: | Australia |
Custom designed for the clients by Verdant Solutions AUS_Matt Dillon.
The new four storey residence has the entry at street level with another three storeys built on the vertical cliff facade and connecting with the rear landscape. From street level half of the building is camouflaged by a green roof which slopes to seamlessly connect with the meridian streetscape. The flat rear green roof section is a turfed amenity space of 40 sqm with beautiful views over Sugarloaf Creek & National Park. The front sloped section is 40sqm and providing access from the residence entry, garage and meridian strip. A slope stabilising system was used to prevent slippage onto the front meridian area. The slope has a border of pollinating native plants (as the owner produces honey commercially). Walter Raleigh turf is laid in between edging and covers the rear open space area with spectacular views to the rear of the property..
Extensive green roof on 200mm reo-concrete roof with 260mm paraphet perimeter.
Waterproofing by Tremco (Torch-on with root barrier)
Atlantis cells. Geofabrics Aus - slope stabiliser. Automated irrigation / pop up sprinklers.
Residence Architect: Ellen Woolley.







