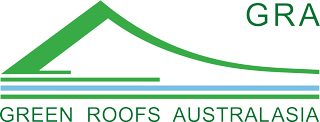Prince Alfred Park Pool
| Date of completion: | 2013-05-12 |
|---|---|
| Owner Name: | City of Sydney |
| City: | Sydney |
| State: | NSW |
| Country: | Australia |
Located at the edge of central Sydney, Prince Alfred Park is both a city park for local workers and a recreational park. The ambition of the project was to reinvigorate the 7.5 hectare park, and upgrade the tired public outdoor pool. The overriding principle was to premiate landscape over built form, based on a conviction that in these inner urban areas, green space is sacred.
Originally laid out for the holding of large exhibitions in the English style, the new park plays on the episodic placement of park elements with a new spatial and ecological sensibility – adding life and contemporizing without erasing its Victorian roots. The old pool facility building was removed from the middle of the park, allowing the landscape to be visually opened and re-graded, amplifying its distinctive pastoral quality. New activities such as playing courts, fitness hubs, playgrounds, and picnic tables are concentrated along the railway edge and have added life to the park. Park entries have been aligned with bounding streets and recast, making a distinction between the old and new. Pathways choreograph desire lines and shed stormwater to grassy swales for collection and reuse on the park playing field. New plantings and avenues draw on the Victorian love of exotica, while a rolling, grassy topography blurs the park perimeter with an urban grassland ecology.
The memory of the Inter-colonial Exhibitions is recalled in a series of park elements that abstract the circus pens and animalia of the Agricultural Show. The toddler’s playground in the park is the most direct interpretation of these elements. The seats and picnic tables, fitness nodes and flower beds also adopt this circular arrangement while the path lights crane or gather, like flocks of birds with long coloured necks to populate the park.
The new pool building is designed as a ‘folded landscape’ with a green roof of native meadow grasses. In this single move the building disappears from the adjacent street, and is embedded into the rolling park landscape. The cranked alignment of the building and angular geometries of the grass mounds, resonate with the triangular geometries of the park, local subdivision patterns and local building profiles, created by the incising of the railway across the city grid in the 1850s.
The architecture is both intimate and monumental – scaled to the swimmer and scaled to the city. Housing ticketing, change rooms, plant, offices, first aid, café and kiosk, the building is 6m deep and 120m long. It incorporates the best in sustainable practices. The building’s continuous cantilevered roof edge, soffit, ceiling, and rear wall, is lined with tiny white tiles that reflect light and give a beautiful liquid quality. Large formed conical skylight shafts in the change rooms are in themselves ‘rooms’, and allow view to the sky. The timber clad poolside walls resonate with Victorian era pool change sheds, animated by a playful combination of clear and blue painted surface treatments.
Two crisply shaped landscape mounds define the space of the outdoor pool enclosure, simultaneously connecting and separating park and pool. Strategic gaps between the mounds allow views between. They safely incorporate contaminated spoil as a key element of the renewal. The mounds provide wind protection and create areas for discrete sunbathing.
Colour is used to accentuate the topographic quality of the project by de-emphasizing the tectonic distinction between building wall, pool concourse and bleacher seat. Painted wall stripes align with two-tone concrete paving in off-white and blue, to create a visual continuity. The colour reverberates within the park, and resonates with the previous 1958 pool facility and the memory of a similar blue hue.
Elements of the pool enclosure – fence, umbrellas, toddler shade structure, tree-seat, chimneys – bestow a playful character. They are ‘follies’ within the Victorian park. Transparent mesh fencing is like an ephemeral ribbon in the landscape, dancing around and on top of the mounds and building. Operable yellow umbrellas scattered across the grassy sunbathing and sitting areas provide a type of ‘flexible’ shade. A gathering group of palm trees at the entry create a comfortable shady environment, metaphorically extending the park into the pool. An independent structure to the toddler splash deck supplements the shade provided by the palms. Its circular shape recalls the past use and occupation of the site, finding fascination in the ‘circuses’ of horses, cattle and pigs that were evident when the park was an exhibition ground.
The existing concrete pool shell is largely retained and a new water efficient pool plant is key to the facility upgrade to meet current access standards and the City of Sydney’s ambitious sustainability aspirations. The plant is designed to house future trigeneration equipment that will provide electricity for the whole site, using bi-product heat to heat the pool.
Like the group of palms at the north, there is a cluster of six ‘chimneys’ at the southern end of the meadow, over the plant room, housing vents and flues. With the complete installation of the trigeneration there will be a total of twelve. They are painted an array of greens taken from the colour of fig leaves and other plant material found in the park.
The simple materials palette – concrete, timber, tile, planting – unifies pool and park allowing the building to sit confidently within this parkland without compromising or cluttering this prized open space. Once a park that was underutilised, it has now become a year round destination.
Sue Barnsley design landscape architects











