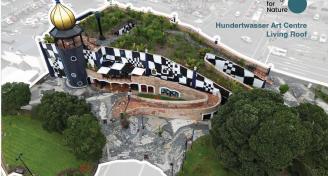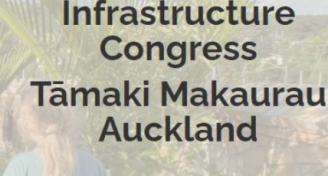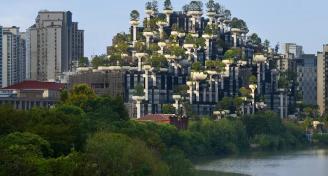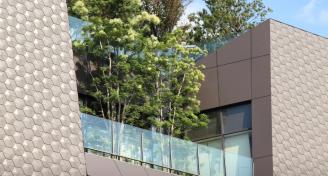Sustainable Tafe Building Gets Six Green Stars
CENTRAL Tafe is home to WA’s first Green Building Council of Australia (GBCA) six star-rated public GreenSkills building, a teaching facility in East Perth for students studying environmental monitoring and technology.

The centre, which was built by architecture firm Woodhead, with Aecom as the electrical, mechanical, structural and hydraulic consultants, has a predicted greenhouse gas savings of 134, 495kg Co2/year, as reported to the GBCA.
Central Tafe GreenSkills Centre facilities manager Ann Bona says the building is not only energy and water efficient, but has lower operating costs and is considered to be fully sustainable.
“Energy is generated via 210 roof-mounted and 130 photovoltaic façade-mounted panels,” Ms Bona says.
“Rainwater is harvested and stored in two underground water tanks with a capacity of 150 kilolitres for re-use in the building [toilet cisterns and urinals], and a blackwater system has also been installed to recycle the building’s waste water.” LED lighting has been installed throughout, as well as an air displacement system, in-floor heating, a solar hot water system, and a ‘peel back’ construction that exposes the structure, services and mechanisms used during the build.
“This allows students and building users to see first-hand how components of the building fit together and eventually, can be disassembled,” Ms Bona says.
“A building disassembly plan is required to meet six star criteria, and therefore the structure of the building has been designed to be capable of disassembly at the end of its life and components to be recycled.”
Green spaces support learning environment
The building also incorporates biophilic urbanism, which involves bringing nature into buildings, in that it has a green roof as well as terraced seating leading up to the main roof area.
“The green roof was included as a way of demonstrating the building’s energy and water systems,” Ms Bona says.
“The adjacent teaching spaces have both a physical and visual connection to the roof to promote these initiatives, being an extension of the learning environment.
Mr Bona says the centre was designed using Building Information Modelling (BIM) software, which produces 3D imagery rather than traditional two-dimensional drawings.
“The advantage to using this technology is that the efficiency of a building can be determined prior to construction and architects/engineers have the opportunity to incorporate improvements and changes to the design to achieve the best possible outcome.”
Ms Bona says BIM will be used in a course soon to be on offer at Central Tafe.
Original article available @ Science Network Western Australia




